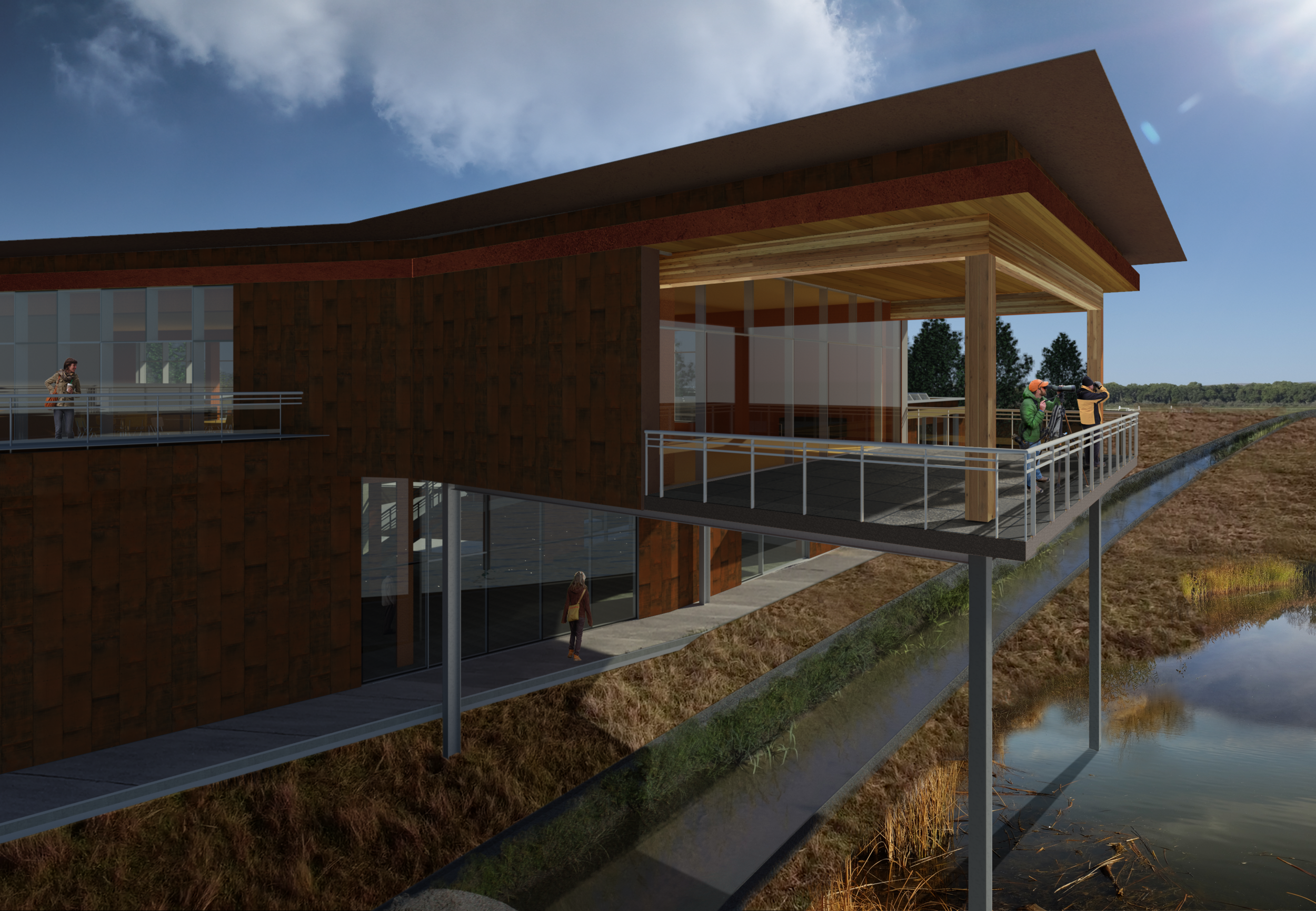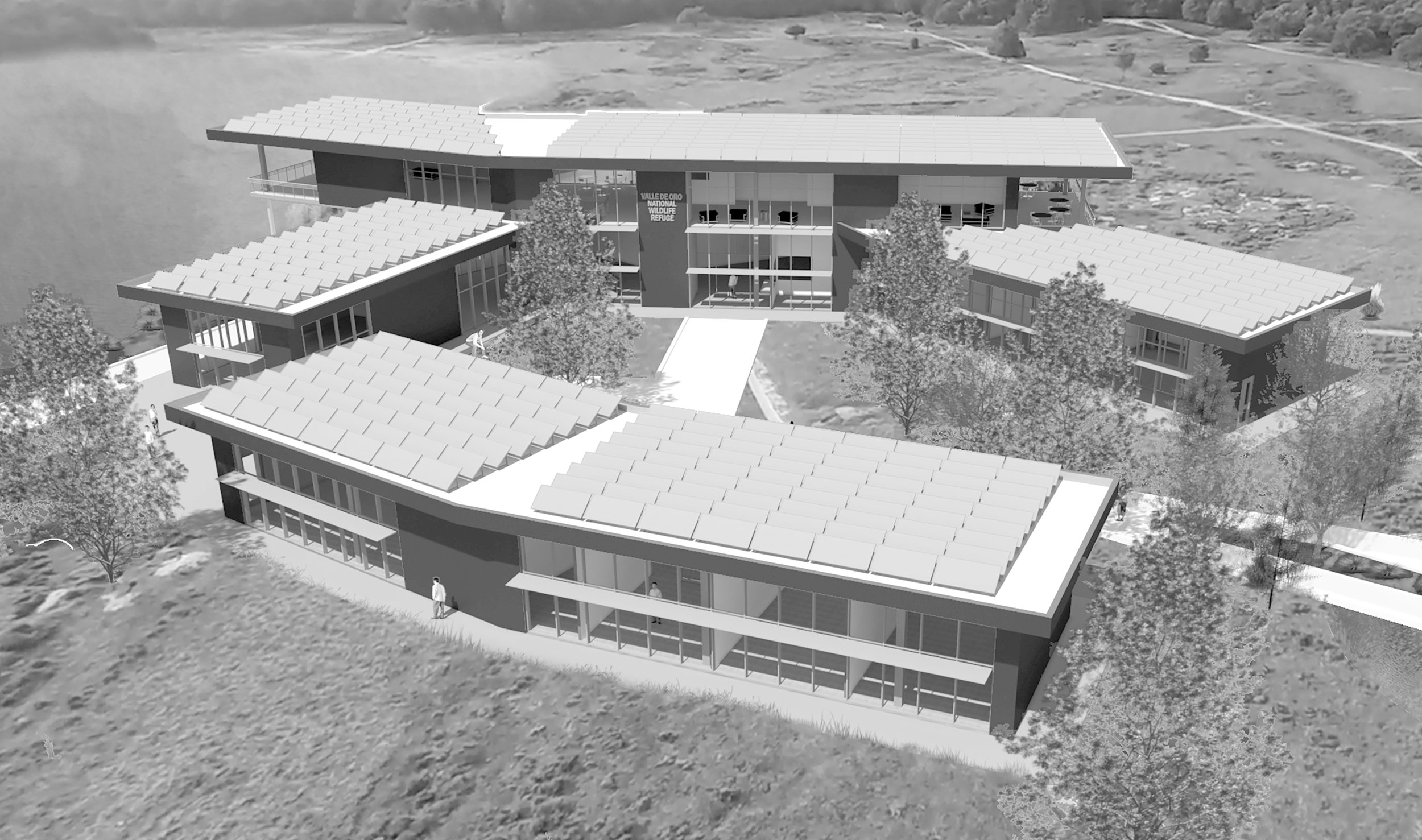
Valle de Oro National Wildlife Refuge
Studio 604: Fall, 2017
A programmatically complex project to design a 14,000 sf visitors center for a 576-acre urban wildlife refuge just south of Albuquerque, New Mexico. Along with extensive office space for volunteers and staff, the mission of the refuge is centered on education, not only about the wildlife but also the energy- and water-conservation practices in the building and the agricultural history of the region.
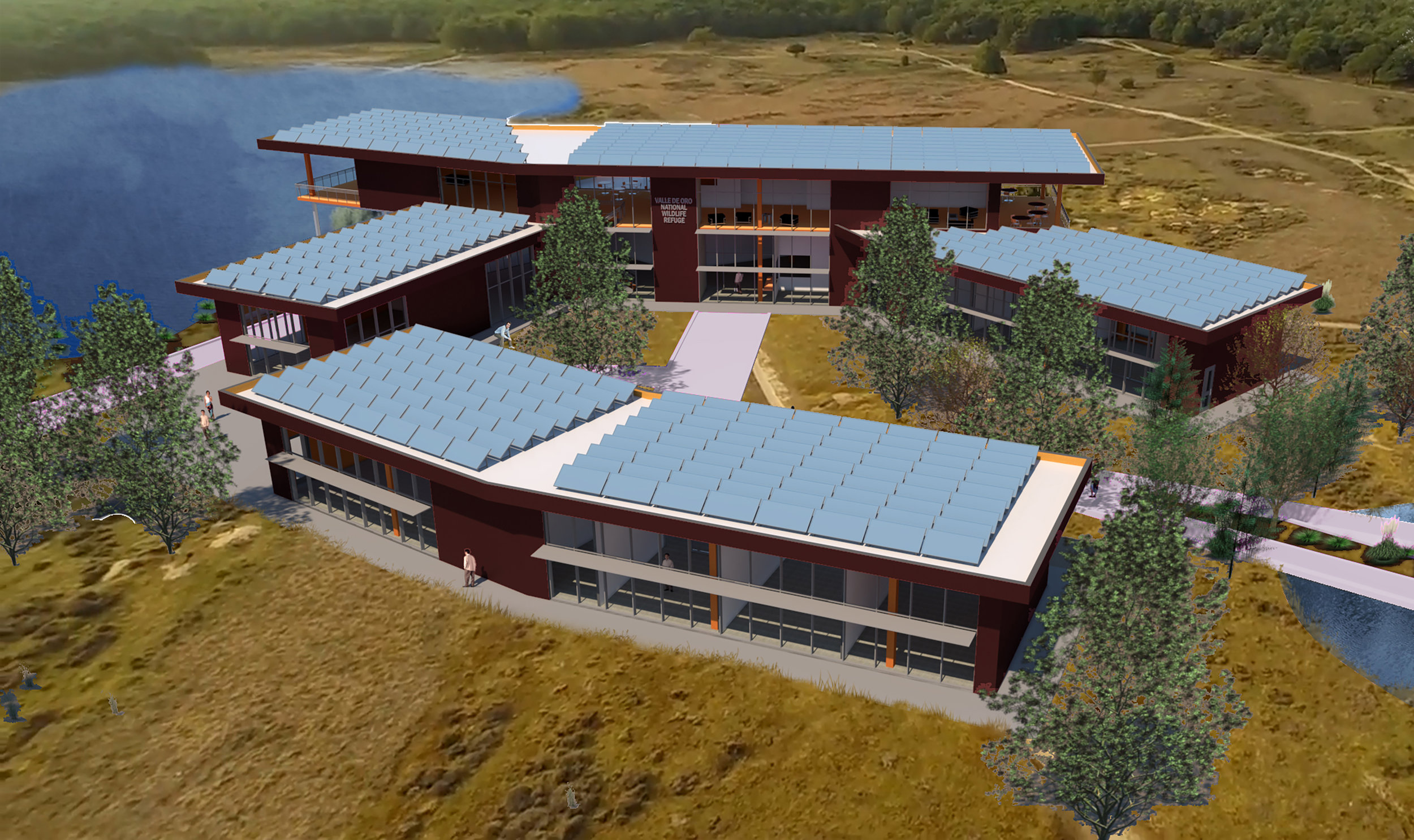
Drone View
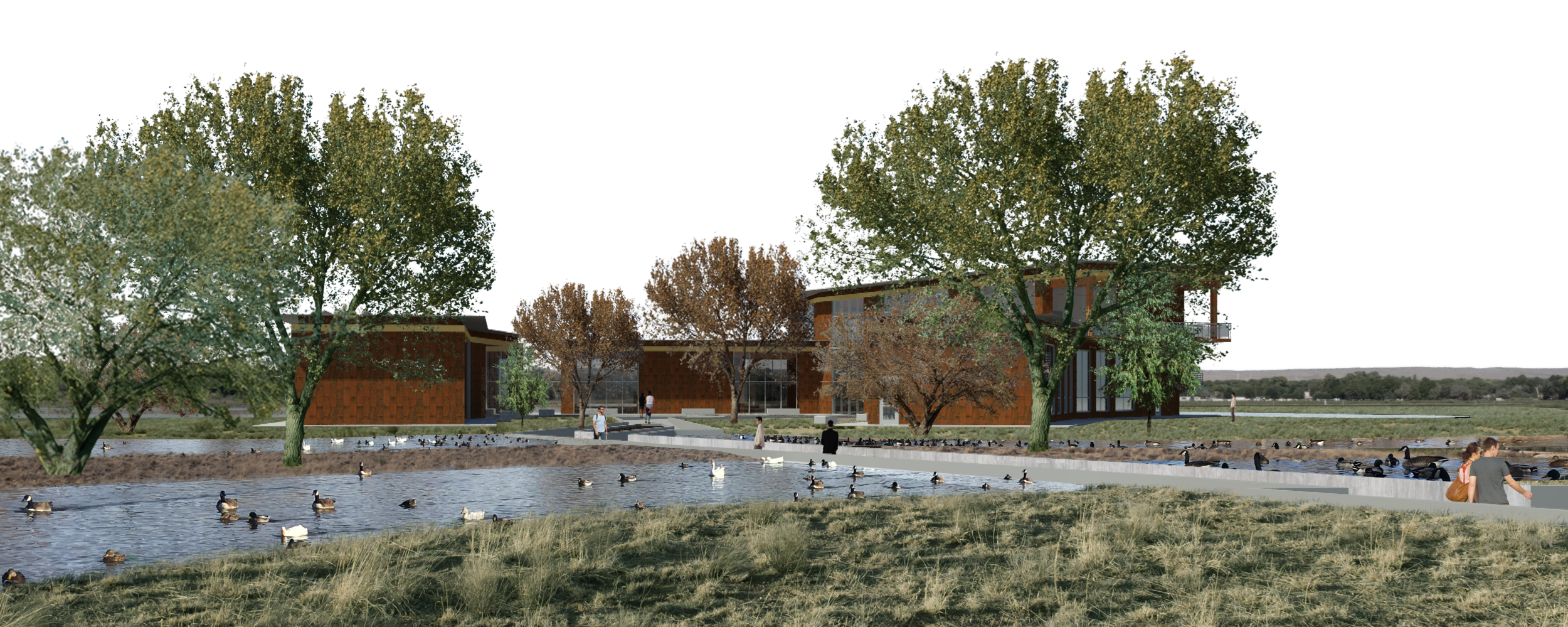
Approach via Sunken Pathway
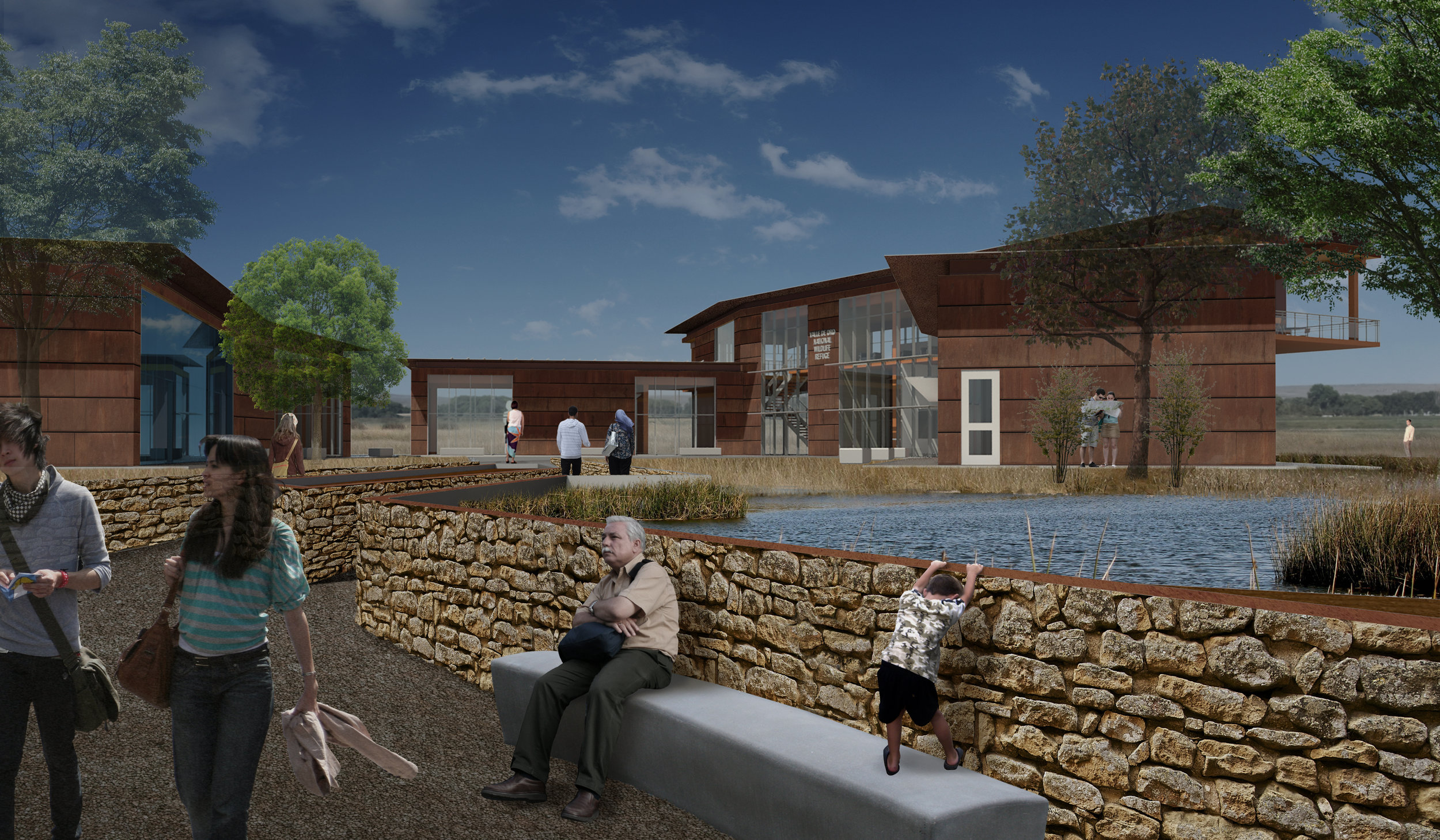
Approach via Sunken Pathway – View 2
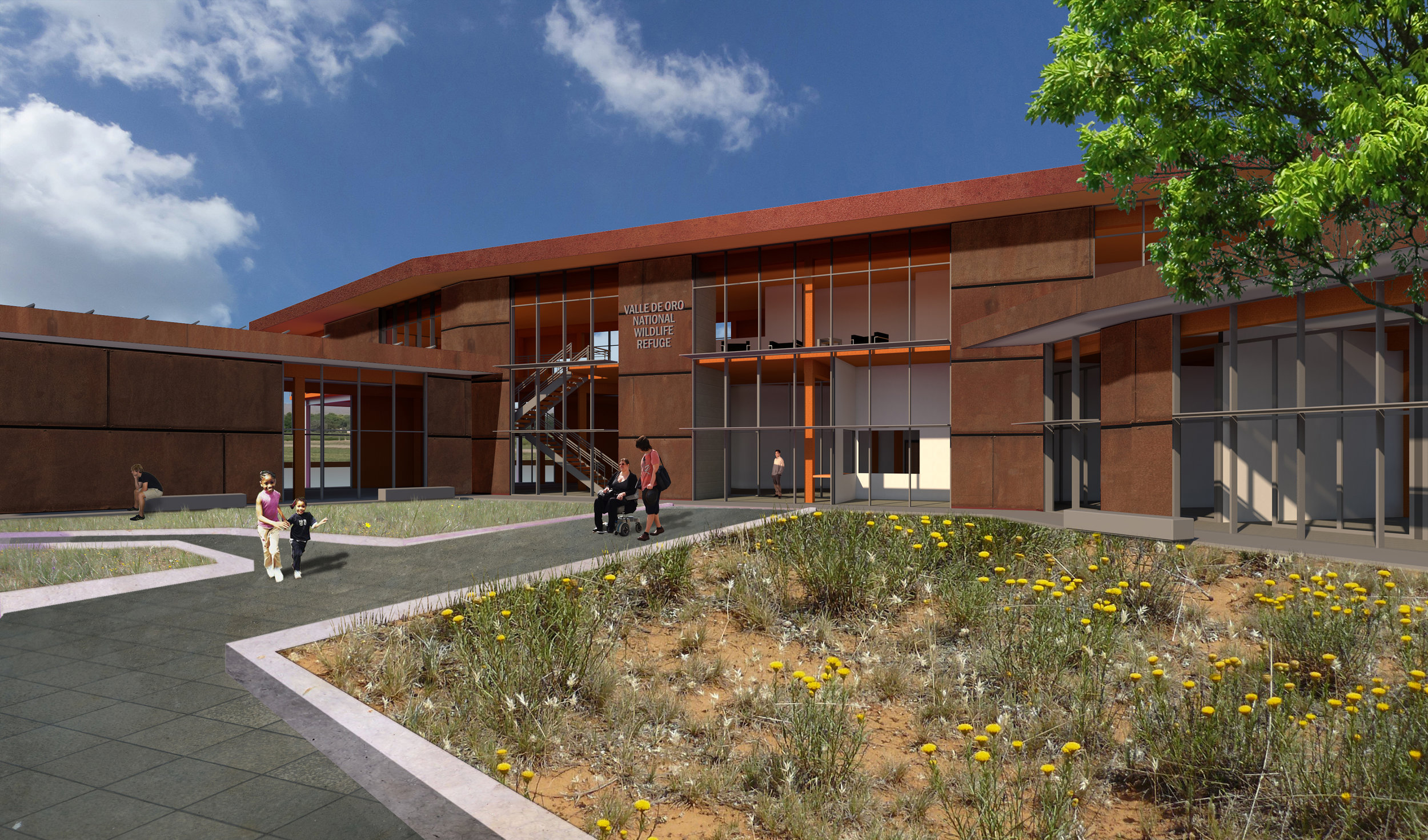
Courtyard Entry
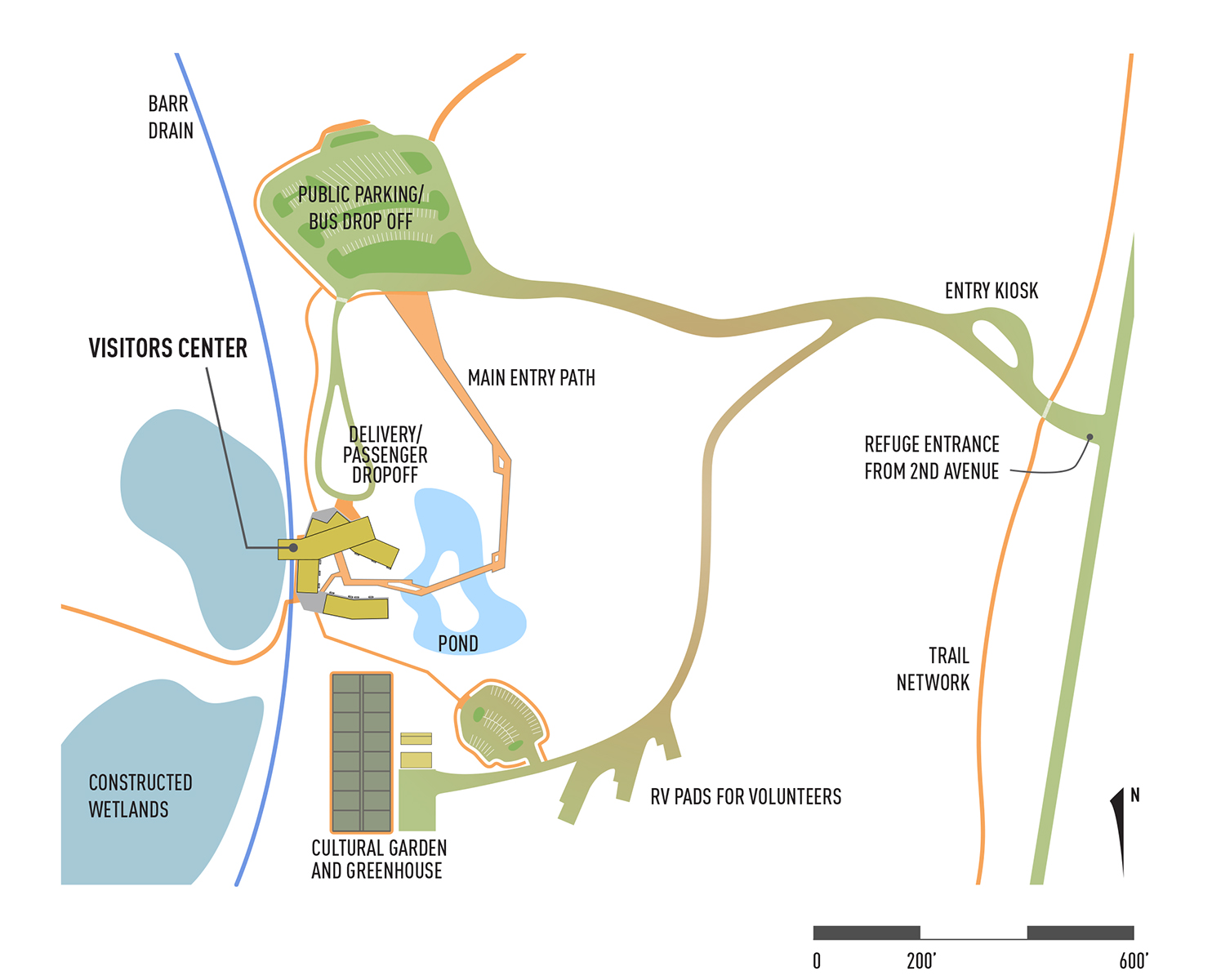
Campus Site Plan

Energy Analyses, Including Life Cycle
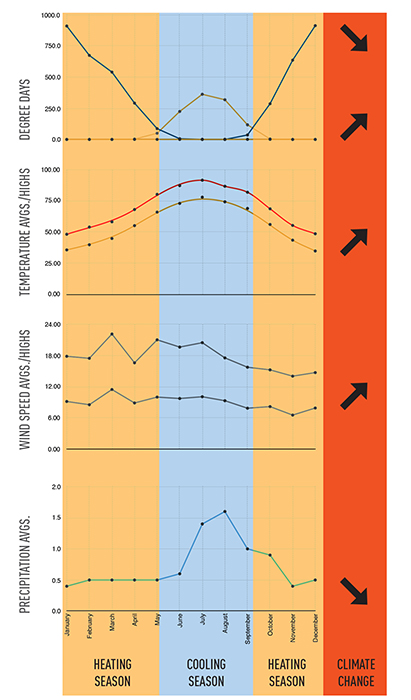
Climate Analysis with Climate Change Projections

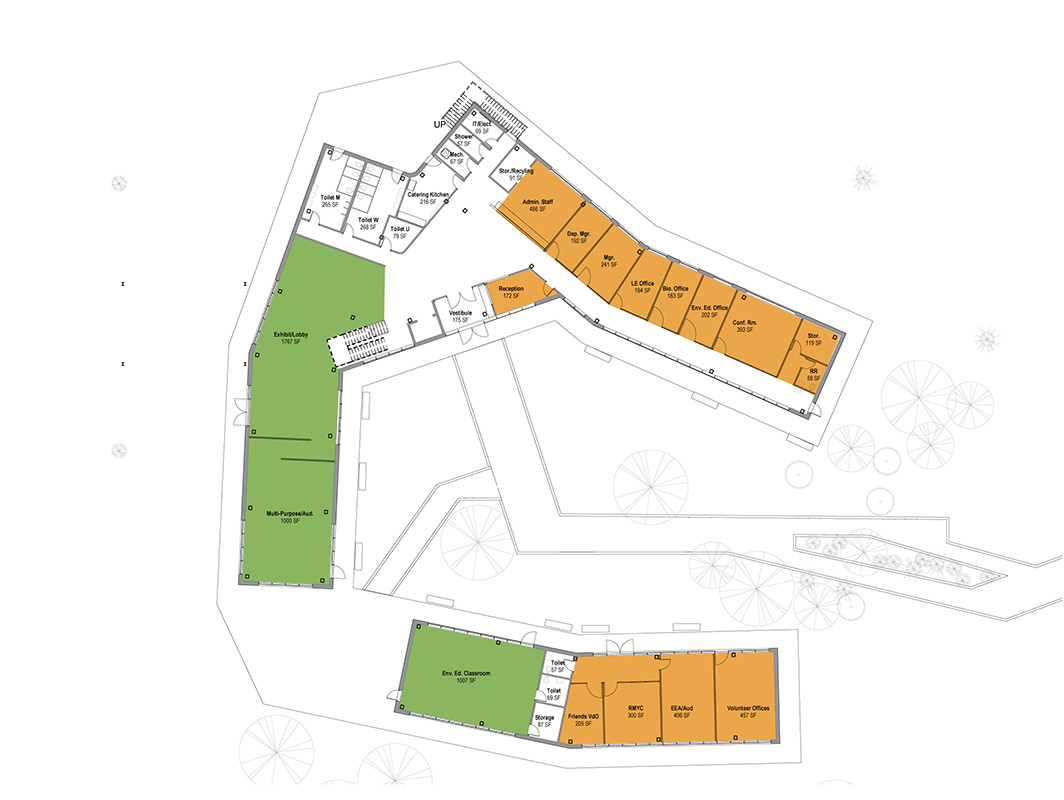
Entry Level Plan
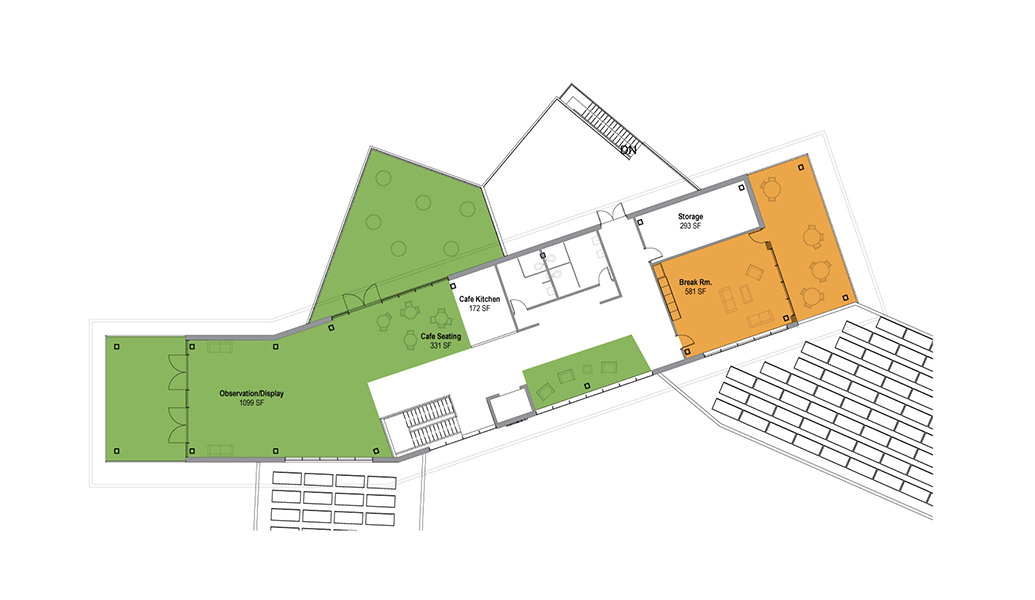
Second Level Plan
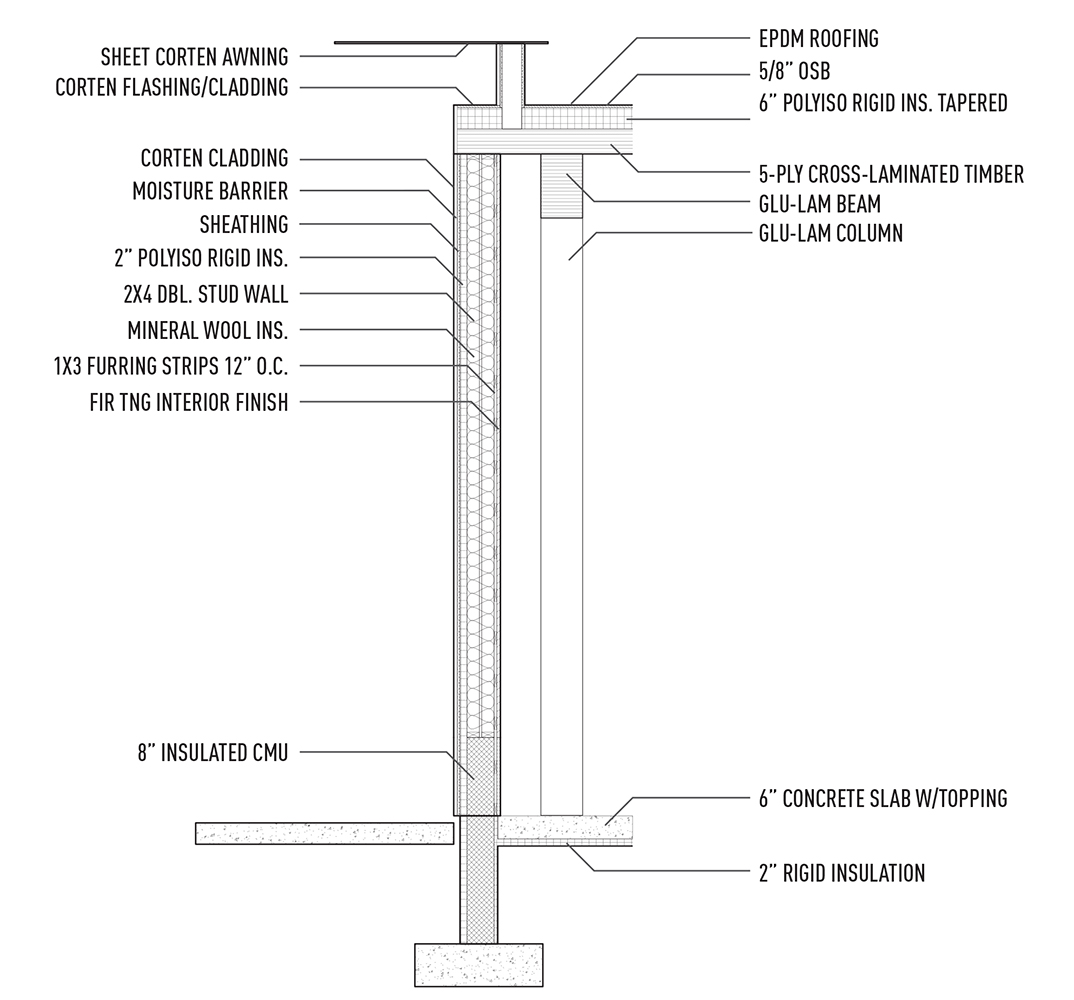
Typical Wall Section
